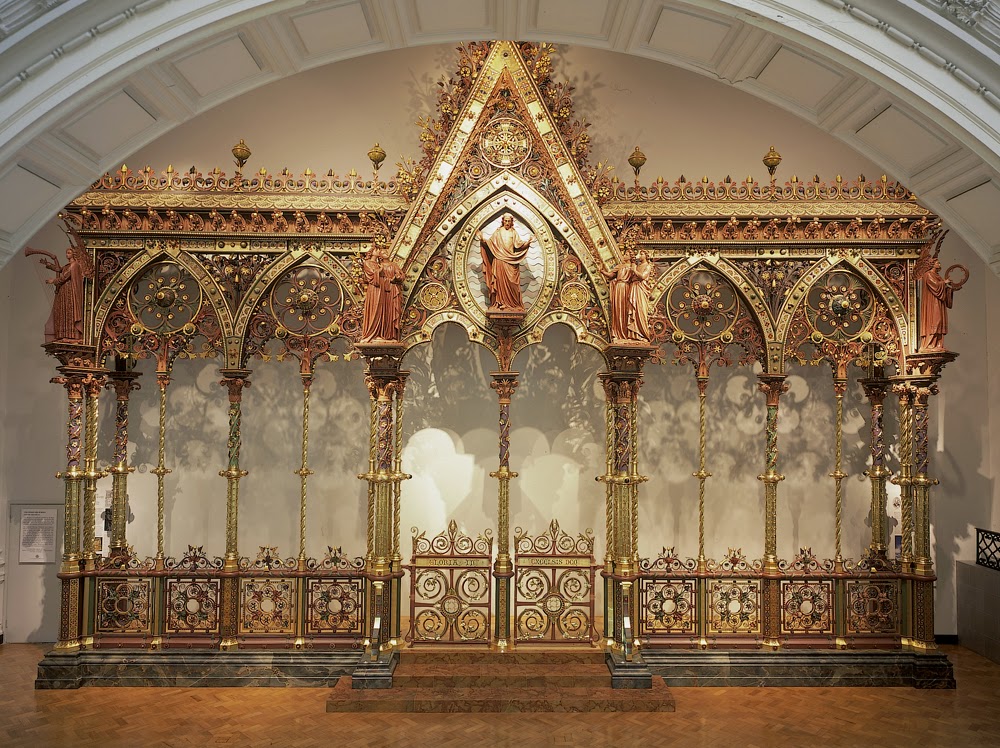 |
| Splendid reredos of the High Altar in the Church of Our Lady of Walsingham, Houston USA Image: http://www.andrewcusack.com/2005/walsingham-tabernacle/ |
In a previous post, we described a style of altar commonly known as The English Altar. As the name would suggest such altars developed into a particular style in England, although since the nineteenth century they have come to spread to other parts of the English-speaking world.
The form of reredos complementing the English Altar falls into two principal varieties : (a) a dossal or curtain of rich fabric, suspended from a railing and carried around three sides of the altar; (b) a low wall which is either of painted timber or carved from stone (or an admixture of the two). In this post, we are pleased to discuss an English altar of the second variety and, indeed, one built in very recent years.
This is the High Altar found in the Church of Our Lady of Walsingham in Houston (Texas, USA), a building conceived and built in a very simply Gothic idiom as recently as 2003. The church was designed by the architectural firm of Cram and Ferguson. The High Altar of this church is a near-replica of the altar in the Slipper Chapel, being the Shrine of Our Lady of Walsingham in the United Kingdom. The work of reproducing this reredos in Texas was given to the Spanish firm of Granda Liturgical Arts, and is of the highest quality. It is a welcome relief from their usual Spanish oeuvre.
The English shrine of Our Lady of Walsingham was founded in the eleventh century. Walsingham became a renowned place of pilgrimage in England - second only to Canterbury Cathedral. Although several kings and queens of England, Scotland and France had made the pilgrimage, this did not prevent the Shrine being despoiled and brought to ruin by the vile King Henry VIII.
Towards the end of the nineteenth century, a building used as a barn was discovered to be the original Walsingham Shrine. It was rebuilt and restored to religious use through the efforts of a devout woman, Charlotte Boyd. In 1934, the first Mass was celebrated in the Chapel in more than four centuries. The altar in the chapel was designed and built in the early twentieth century by a local artisan named Lilian Dagless. It is an interpretation of the form of reredos commonly found in England until the time of the Reformation. A carved bas-relief of the Crucifixion with Our Lady and S' John is the central scene of the reredos; on either side there are reliefs of the martyrs S' Catherine of Alexandria and S' Lawrence carrying the instruments of their martyrdom. All of these bas-reliefs are crowned by slightly-projecting canopies of Gothic tracery. Blue and red polychrome, highlighted with gold gilding, completes the ornament of this wonderful work.
 |
| The Cardinal-Archbishop of Galveston-Houston offering Mass at the High Altar. |

















.jpg)
.jpg)





























